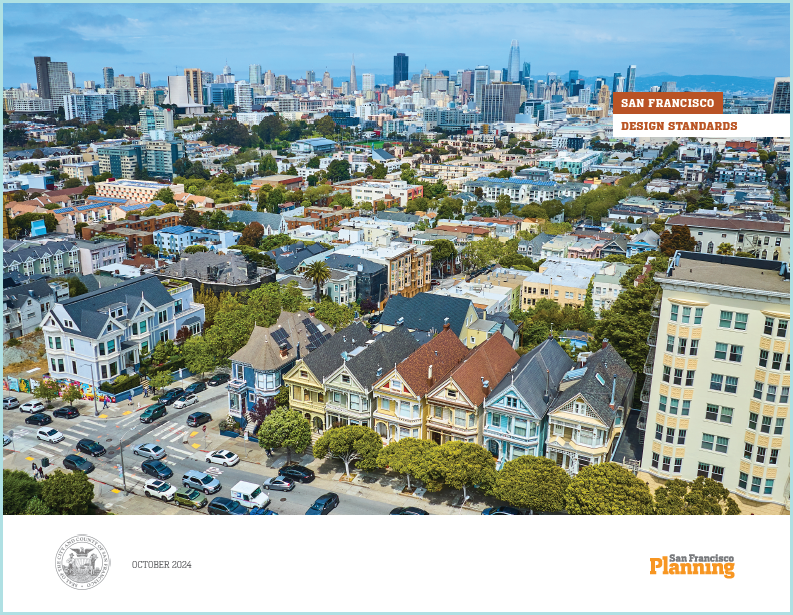Design Review is a comprehensive evaluation process in which Planning staff assesses a proposed project to ensure that it aligns with the City's core standards, principles, and policies for design. This ensures that a project enhances San Francisco's walkable urban landscape through site design, building massing and ground floor design and exhibits architectural characteristics that both reflect our time and build on timeless patterns.
Design Standards for HAA-Eligible Projects
Projects subject to the Housing Accountability Act (HAA) under California Government Code Section 65589.5 are subject only to objective design standards. HAA-eligible projects are generally those that construct two or more dwelling units, including mixed-use developments that are at least two-thirds residential.
In addition to the standards contained in the Planning Code, HAA-eligible projects must comply with the following objective design standards:
Citywide Design Standards
San Francisco values excellent building and urban design. The standards in this document are intended to assure that new buildings are well designed and contribute to vibrant urban places. These objective standards involve no personal or subjective judgment and are publicly available and verifiable by reference. The standards complement but do not replace existing obligations in the Planning Code.
Design Guidelines for Other Projects
Projects not subject to the HAA are subject to the City’s adopted design guidelines, as follows:
Urban Design
Guidelines
The Urban Design Guidelines (UDGs) apply throughout the City and ensure that projects build on the key urban design patterns that define San Francisco and make it a walkable and human-scaled urban environment. Compliance with the applicable design standards in the Citywide Design Standards is also expected as appropriate, and the standards will be applied as guidelines for projects subject to the UDGs.
Residential Design Guidelines
Projects in RH, RM, or RTO Districts must be reviewed for compliance with the Residential Design Guidelines (RDGs). The RDGs articulate expectations regarding the character of the built environment and address basic design principles to ensure that new development and major building modifications maintain and enhance the livability and unique qualities of the City and its residential neighborhoods. Compliance with the applicable design standards in the Citywide Design Standards is also expected as appropriate and will be applied as guidelines for projects subject to the RDGs.
Ground Floor Residential Design Guidelines
Projects in RH, RM, RC, RTO, NC, DTR, & Eastern Neighborhoods Mixed Use Districts must be reviewed for compliance with the Ground Floor Residential Design Guidelines. These guidelines promote active, safe, and comfortable streets by providing active ground floors that encourage vitality and interaction on frontages without ground floor retail or other active non-residential uses while also enhancing the livability of residences.
Other Guidelines
To find other guidelines documents that may also be applicable to your project, please use the "Search a Publication" page to review the full list of guideline documents.

